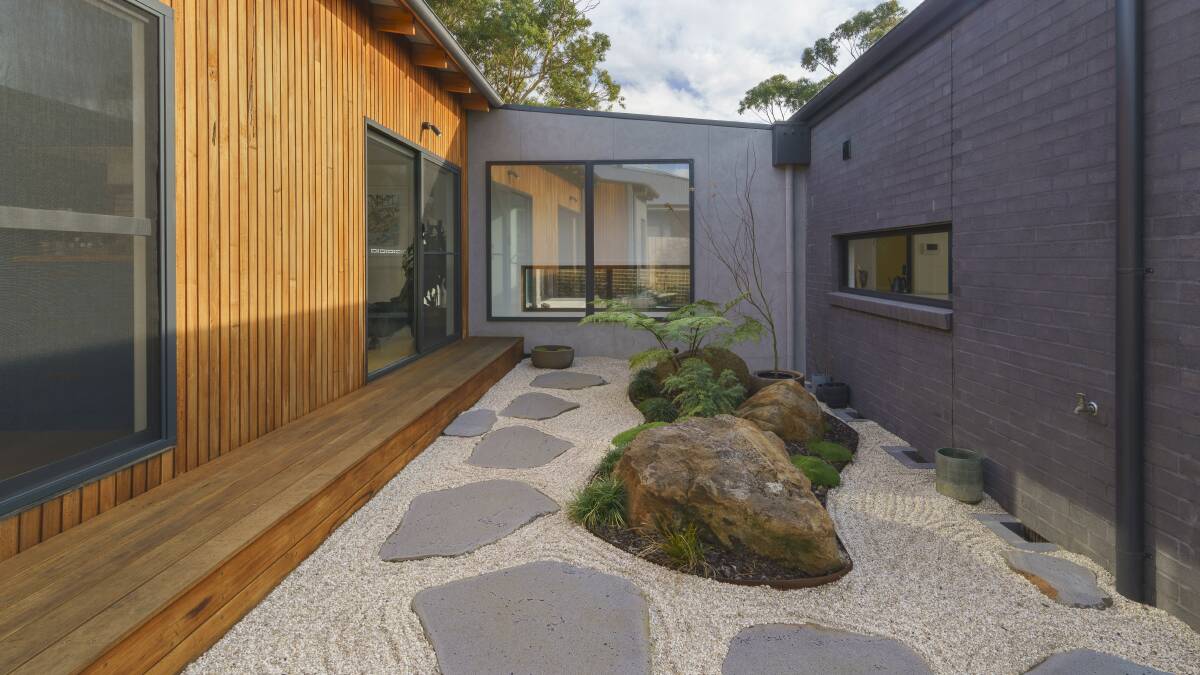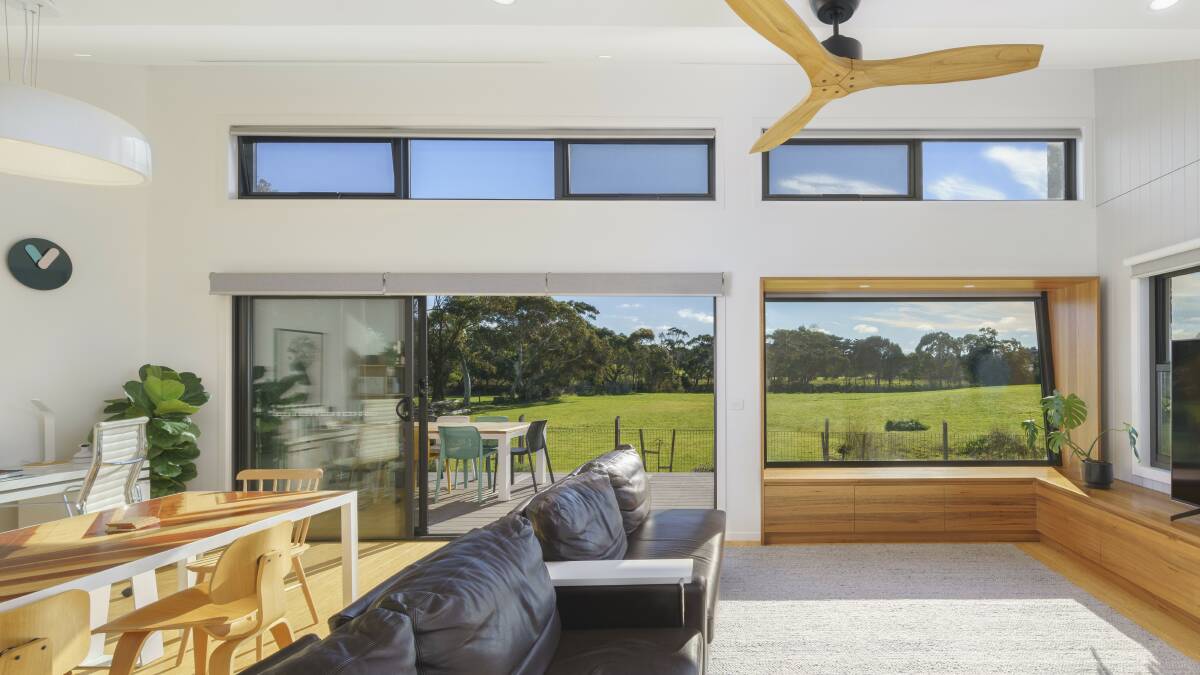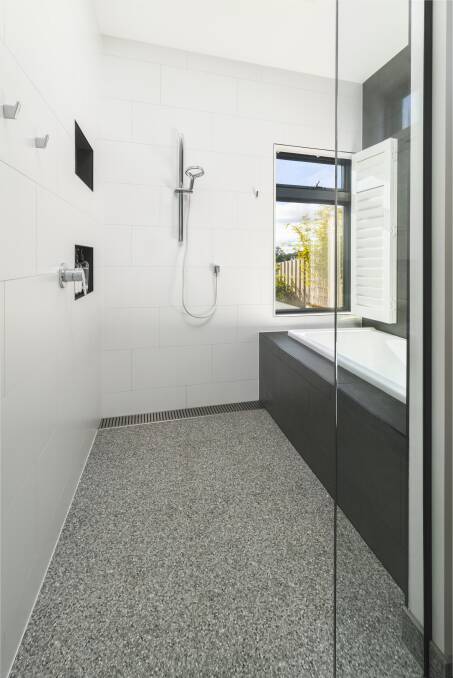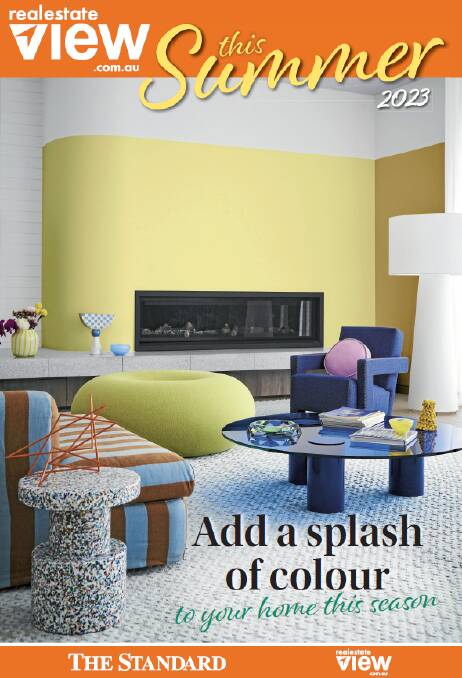
A multi-generational home in Dooley Street, Warrnambool, features an engawa ledge, zen garden and wet room. Architect FIONA GOLDING from Live Architecture shares the inspiration behind her design.
Subscribe now for unlimited access.
$0/
(min cost $0)
or signup to continue reading
Multi-generational and adaptable homes are becoming more sought after in recent years.
Homes which can support additional family members, separate zones for those who are in quarantine and the home office, come daily workspace, are now influencing the design of new homes.
Also window seats, everyone loves a sun-filled window seat!
Dooley Street is a combination of these needs, with a considered design that allows for grandparents to live comfortably in the home for extended periods.
A designated grandparents bedroom includes an adjoining ensuite and toilet designed to be accessible for the ageing with wider doorways, a walk-in step-less shower alcove, handheld shower and grab-rails.
It was also of importance to reflect the clients' living patterns in the design of the bespoke home.

Specialised details at the entry, family bathing area and the inclusion of an engawa ledge bordering the private Japanese garden were collaboratively developed from the beginning of the project.
Upon entry into the home, the tiled floor delineates the traditional Japanese genkan - the area for the removal of shoes before entering the home - with a blackbutt bench seat and adjacent storage of shoes and coats.
The floor surface then changes to bamboo, which is softer underfoot.
Family bathing includes a wet and dry bathroom inspired from Japanese bathing.
The open shower and handmade Japanese bath are located in their own space with views to Merri River and Wollaston Bridge, separated by a frameless glass door to the double vanity and adjoining toilet, which are the dry bathroom area.

An engawa is a covered corridor outside the perimeter of the building that is an extension of the indoor space to the outdoors.
It is an important transitionary space to sit, reflect and enjoy the Japanese garden.
Blackbutt cladding to the external wall and blackbutt decking creates an engawa of natural materials to enjoy nature.
The home is also energy efficient, with high levels of insulation, double glazing and the sustainable materials have been incorporated in the works.
Open-plan living areas and multifunctional spaces allow for this home to grow with the family, while welcoming extended family.
The main living area is a place for gathering and although modest in size feels much bigger with a large window seat, higher ceiling with highlight windows that allow an abundance of natural light and large doors to open out to the north facing deck that overlook the Merri River floodplain.

The Standard's Real Estate View this Summer liftout is out now, with plenty of advice on how to enjoy life at home this season and into the new year.
Click here to read the entire magazine.

